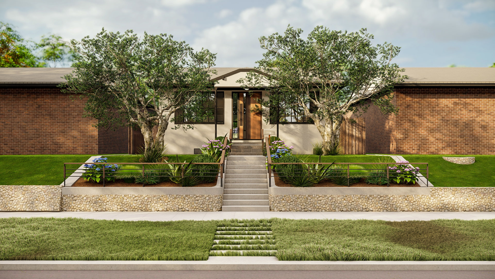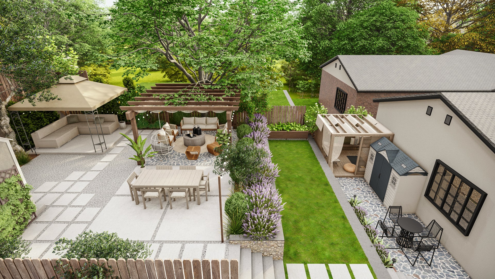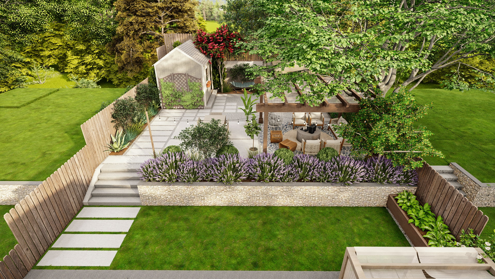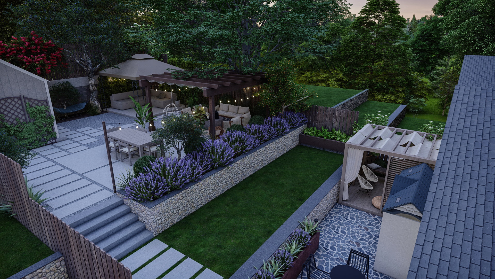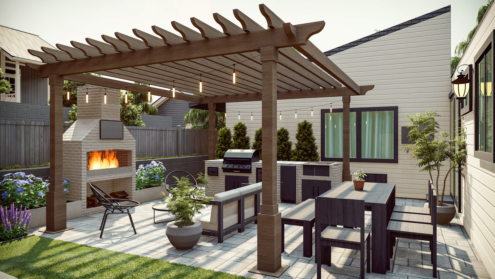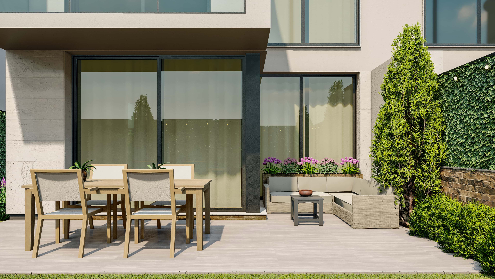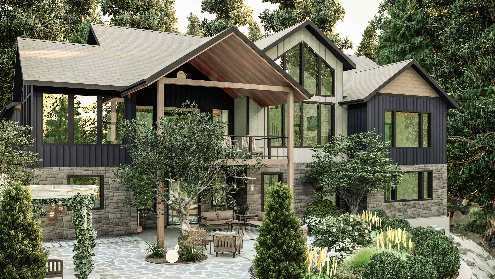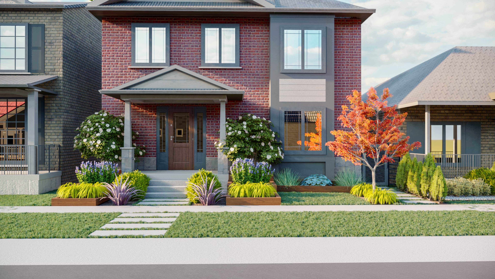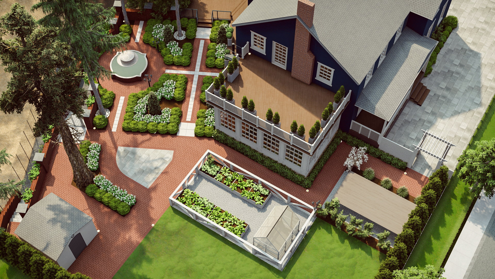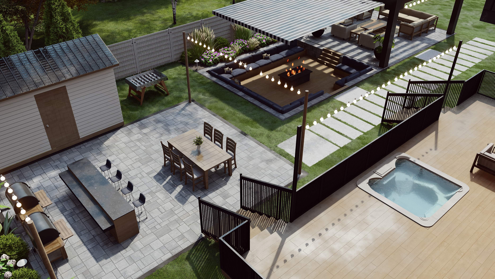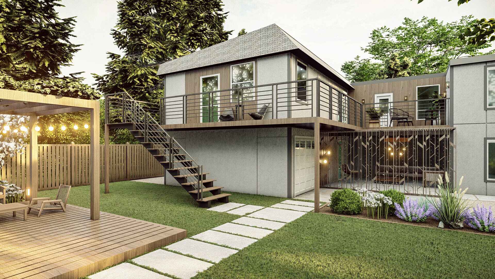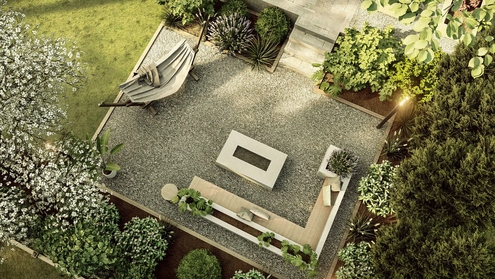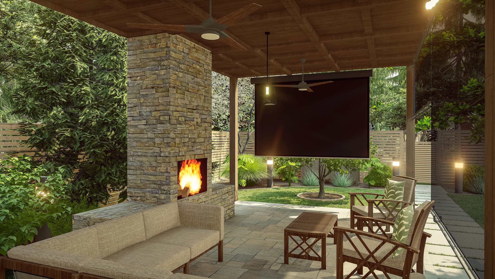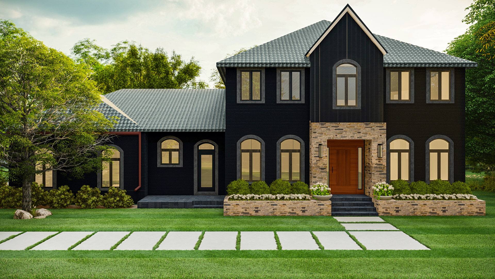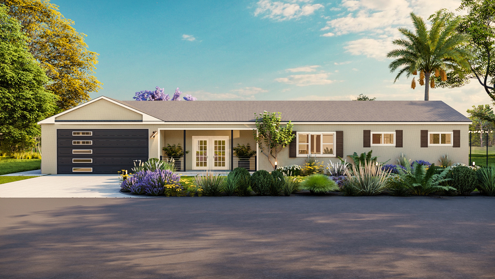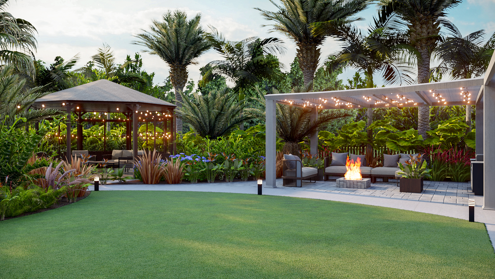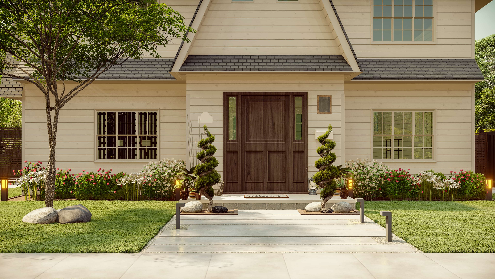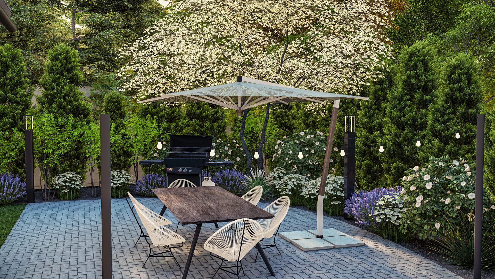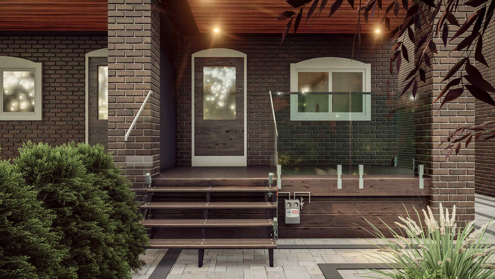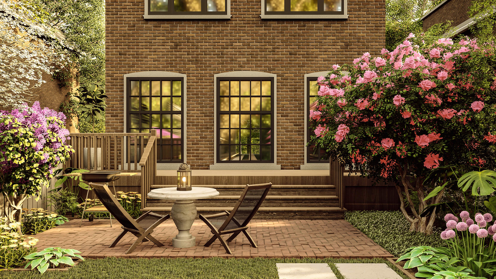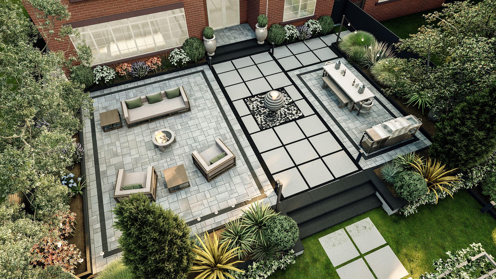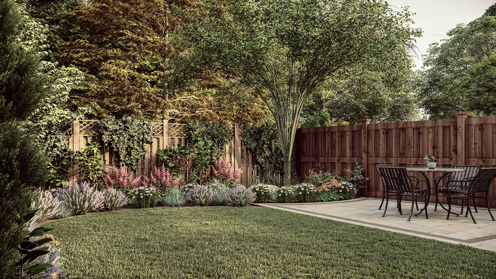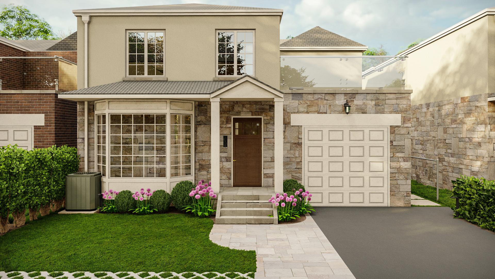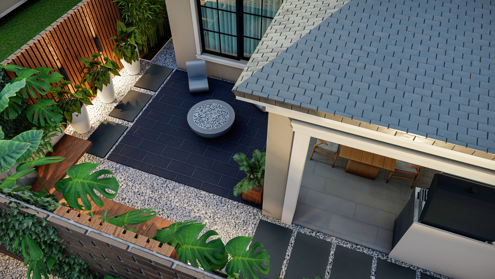- Gallery
- >
- Toronto's Lush Retreat
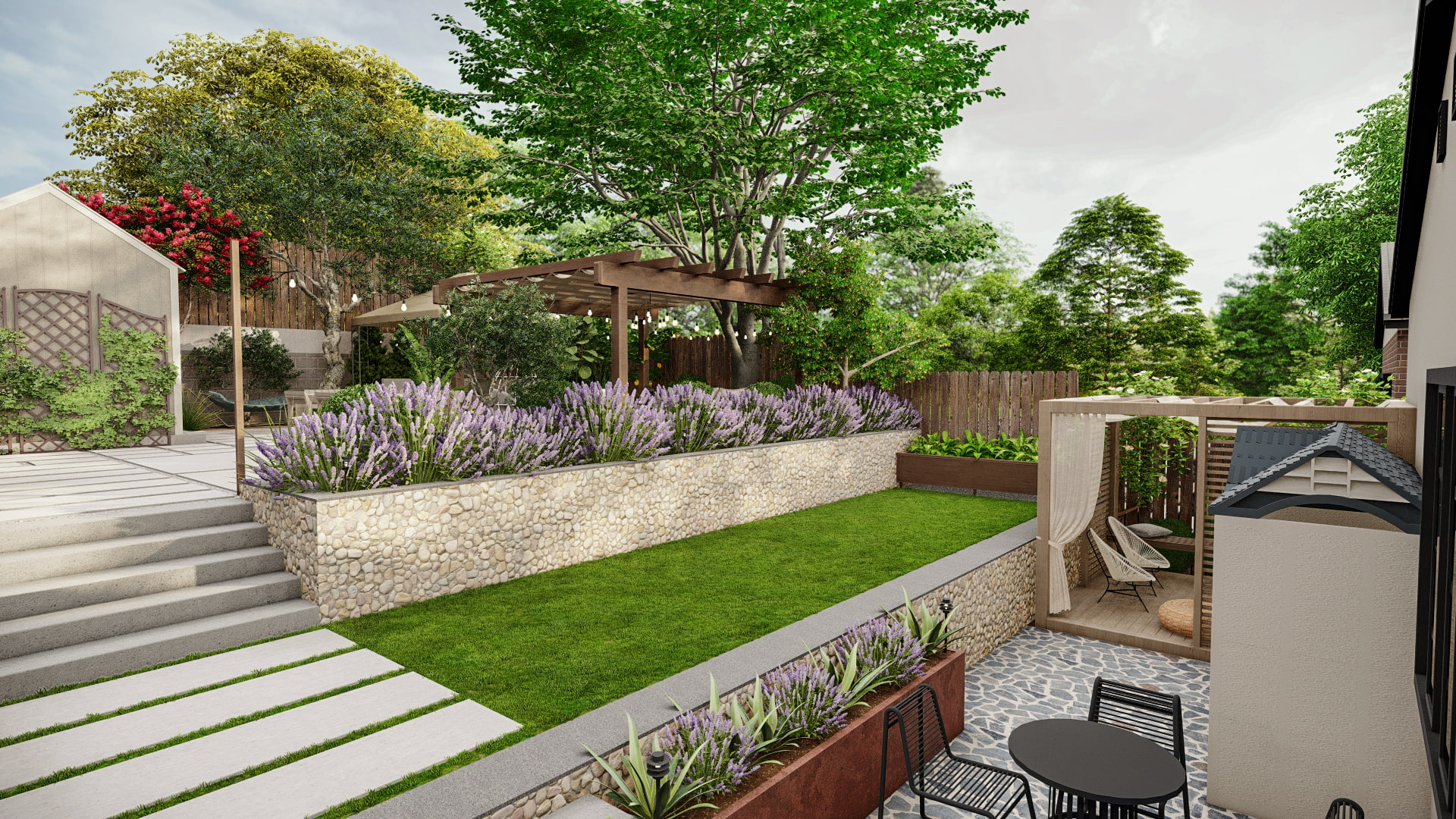
Toronto's Lush Retreat
Our client was seeking to update and partially renovate both their front and back yard. They were enthusiastic about taking on most of the work themselves. The client expressed their desire for a California/modern style yard with vibrant and colorful elements. They were incredibly flexible with the design direction, open to our professional recommendations.
In terms of the front yard, our client aimed to enhance its appearance by creating a new walkway, steps, and introducing beautiful plants that would greatly enhance its curb appeal.
The backyard presented a three-tiered layout. The first tier was envisioned as a space for relaxation and yoga. The second tier was designated for their pet to play, as well as to accommodate garden beds. Lastly, the largest tier was designed to serve as the main seating area, providing a delightful gathering spot for friends and family to enjoy while taking in the serene views of the surrounding nature.
Project Details
Client’s Budget
CA 50k - 100k
Property Size
Up to 1/2 Acre
- Outdoor living space
- Firepit
- Outdoor kitchen
- Relaxing
- Entertaining
- Open view
