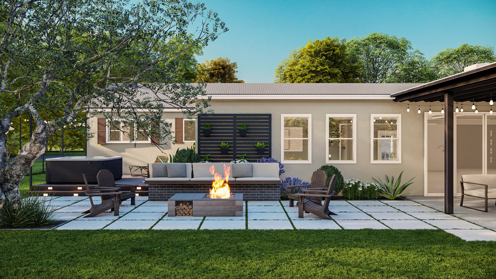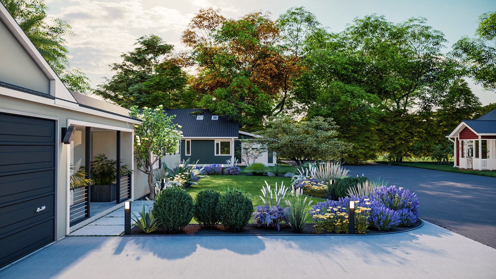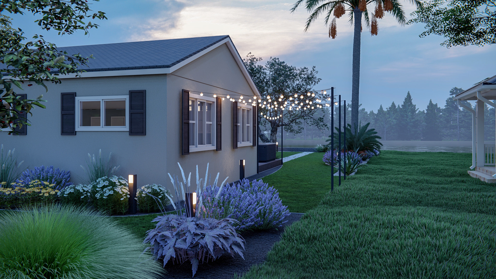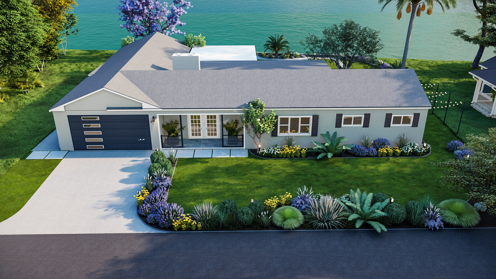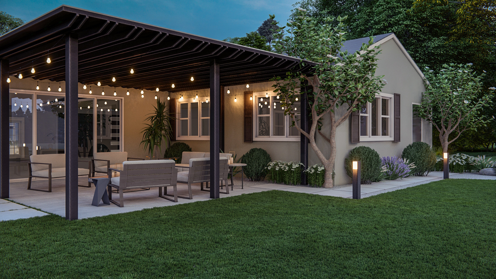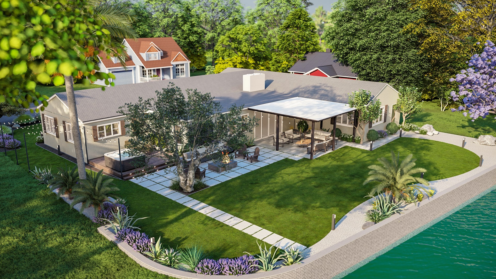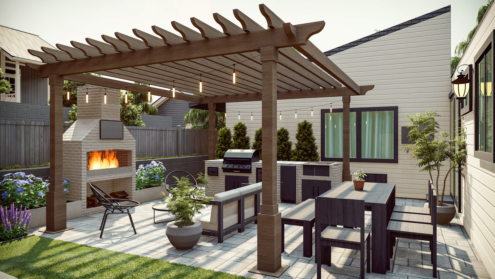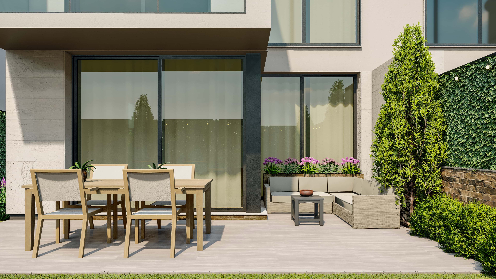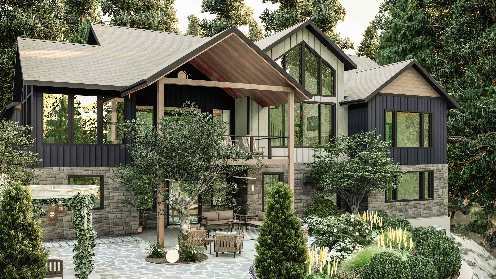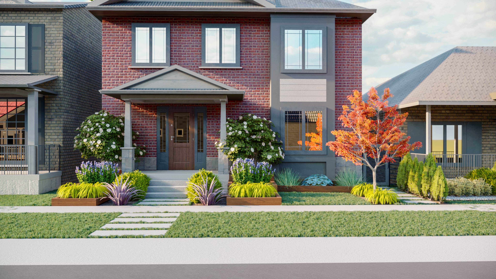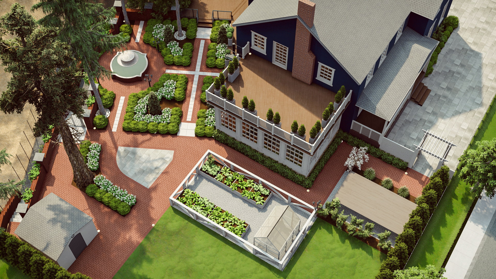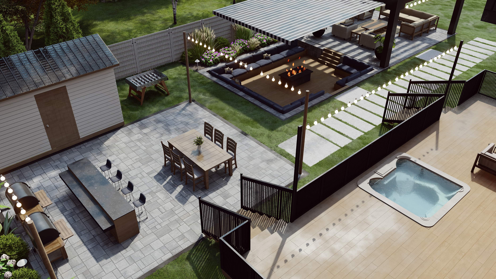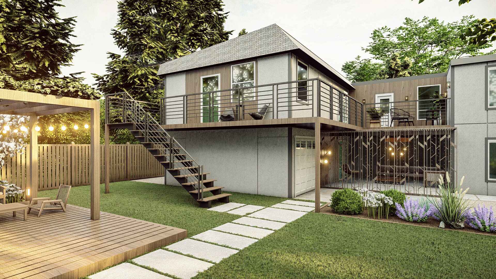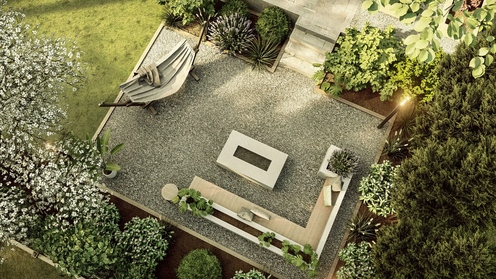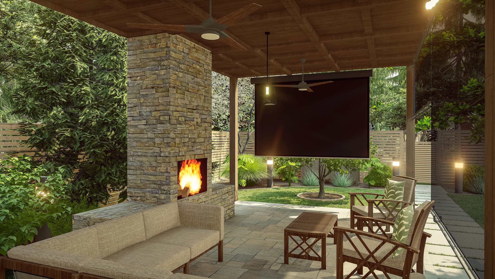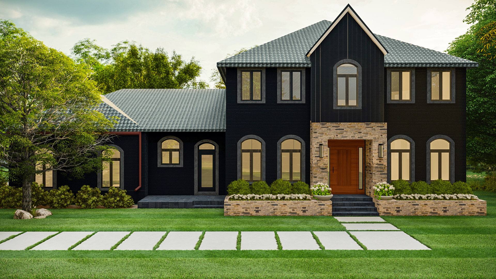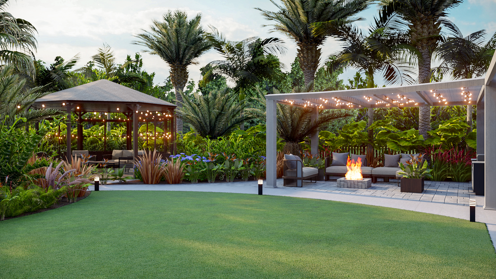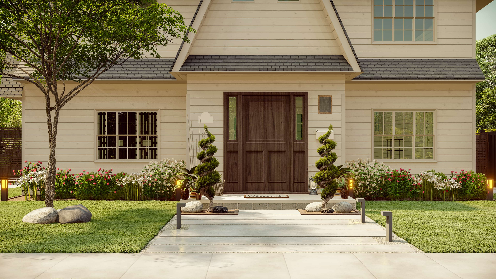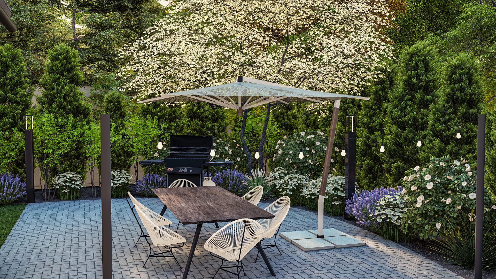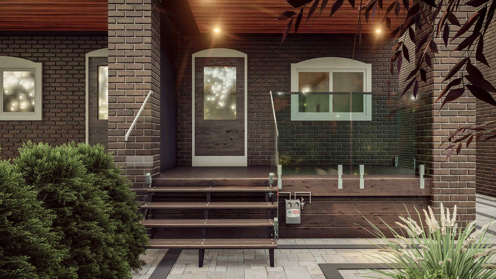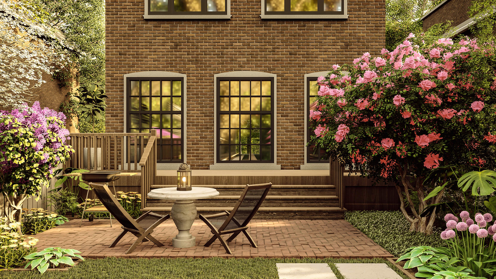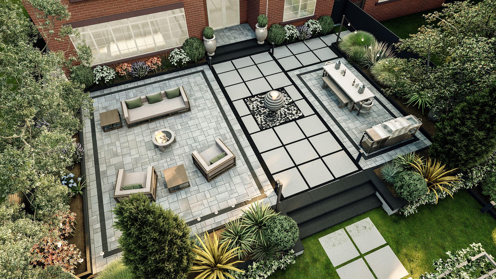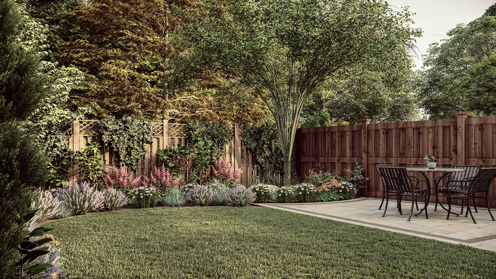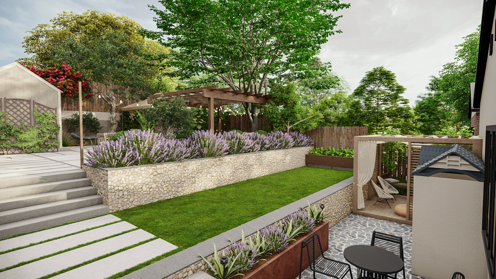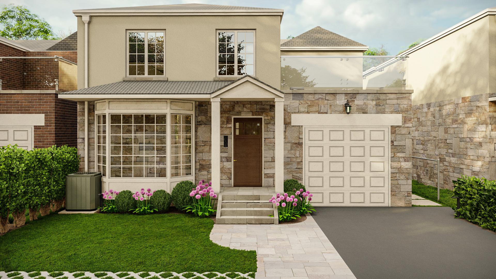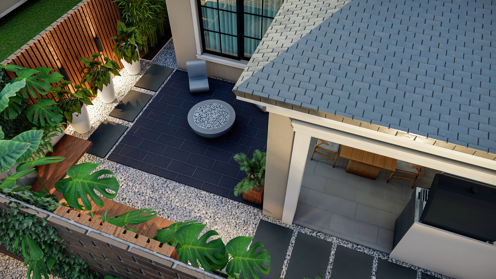- Gallery
- >
- Lakefront Serenity
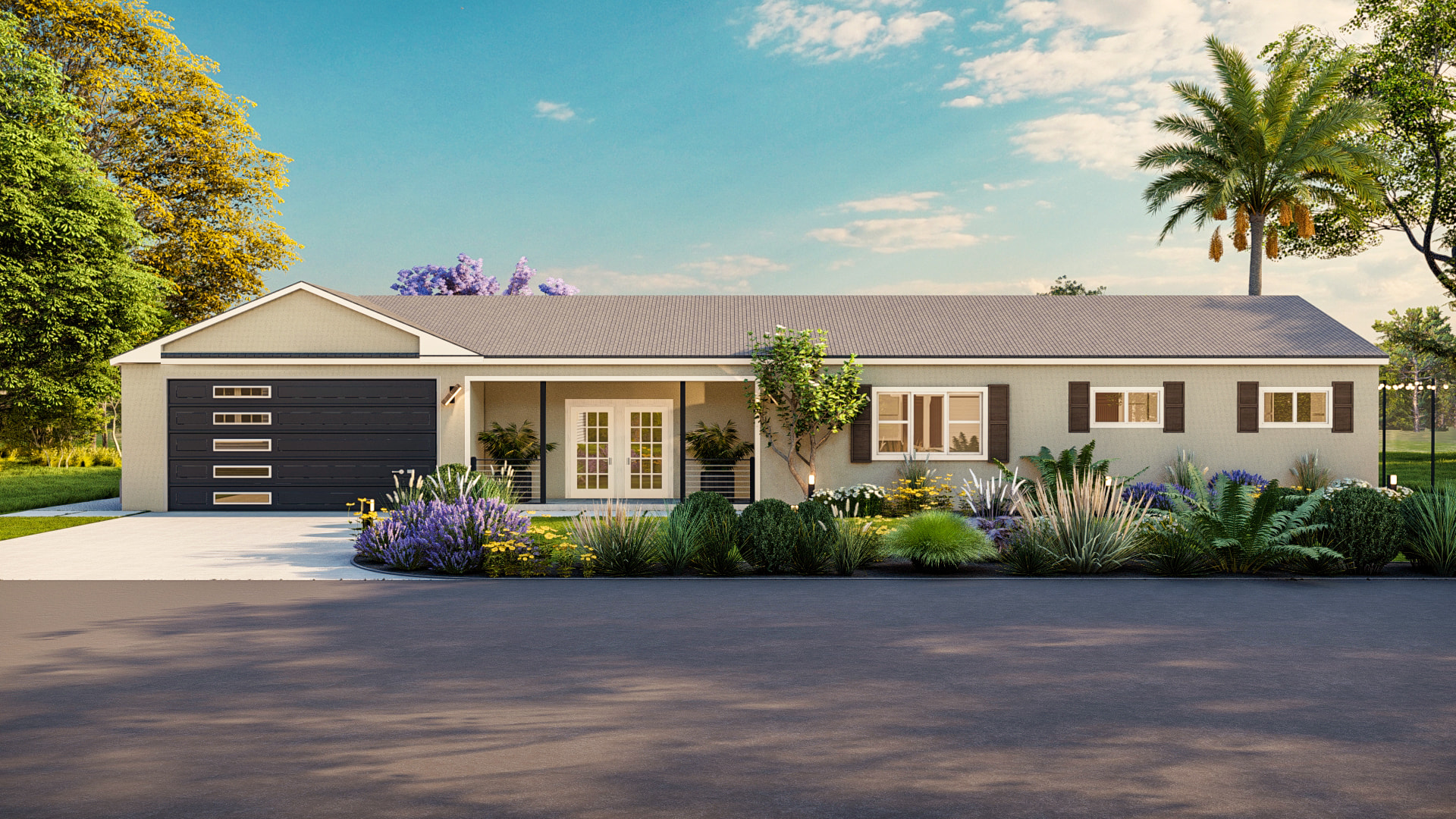
Lakefront Serenity
Our client's home is undergoing some exterior changes, and they are seeking improvements to their landscaping. They wish to replace an existing wooden deck with pavers and incorporate it into a comprehensive Hardscaping plan in the backyard. The envisioned space will serve as a functional area for relaxing, grilling, and enjoying a fire pit, surrounded by aesthetically pleasing plant landscaping.
Furthermore, the client desires a walkway along the left side of the home, starting from the driveway and leading to a planned entry at the left rear corner of the house. As a boat dock is under construction, they also wish to have a walkway connecting the paver/entertainment area to the dock.
Additionally, the client would like to have a walkway leading to the new front entry, complemented by a well-designed front entry plan that incorporates hardscapes to create an inviting and visually appealing entrance. check out design below to see the photos and learn more about how we can help you achieve your outdoor design dreams.
Project Details
Client’s Budget
CA 50k - 100k
Property Size
Up to 1/2 Acre
- 1
- 1
