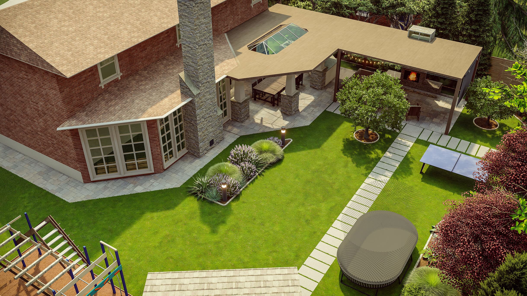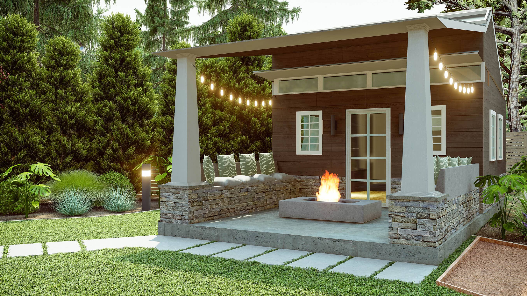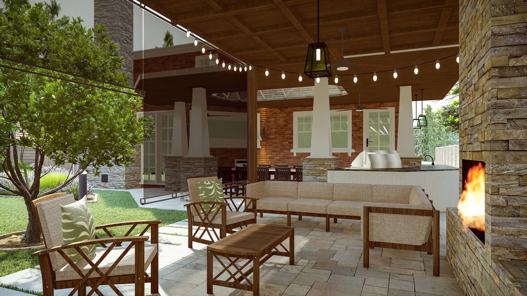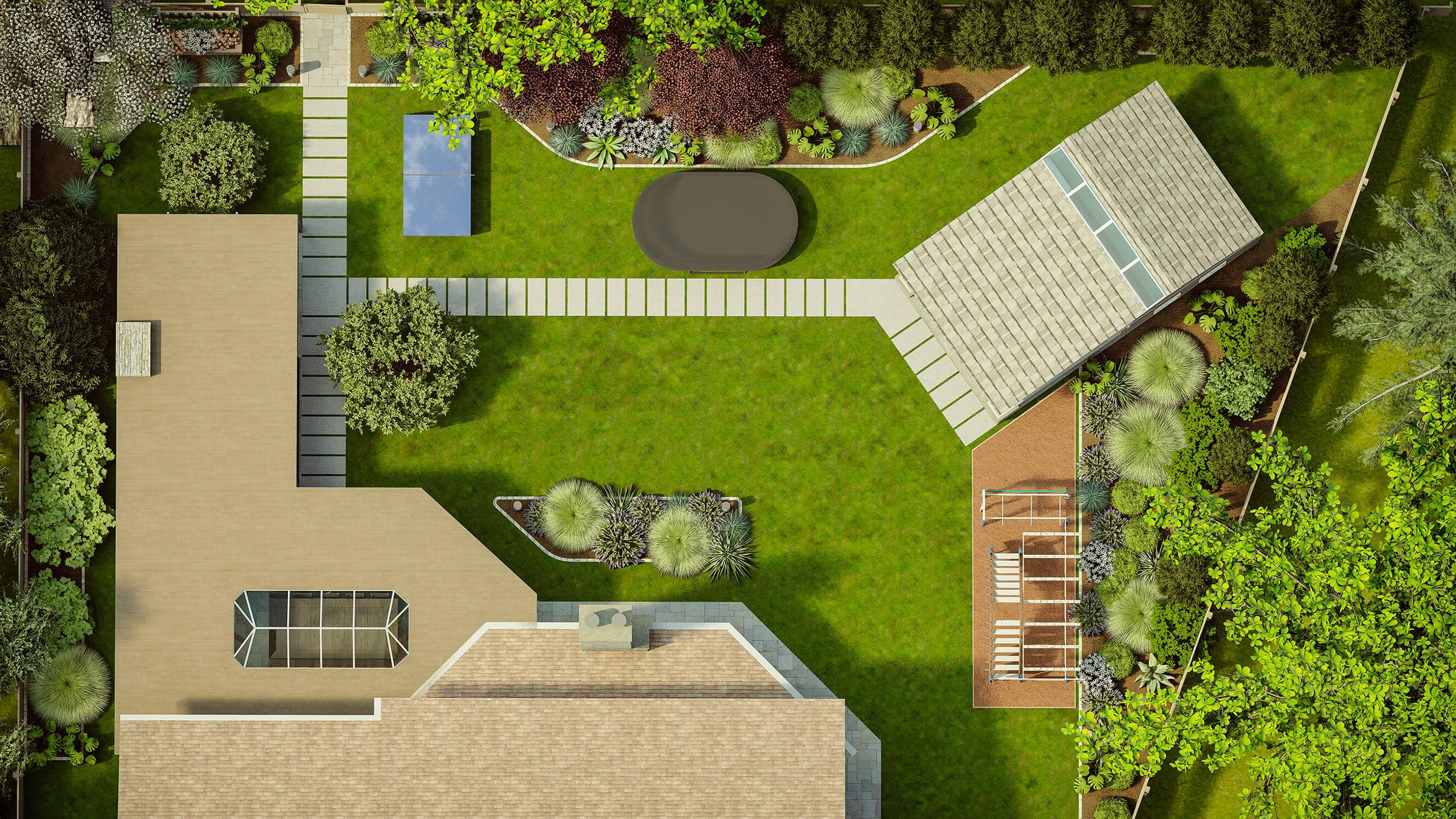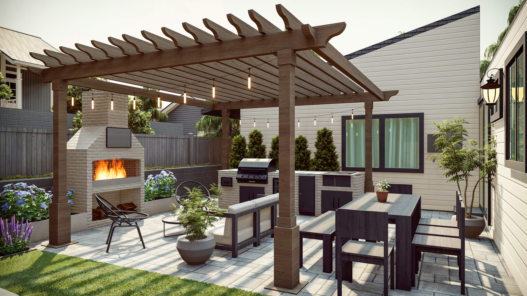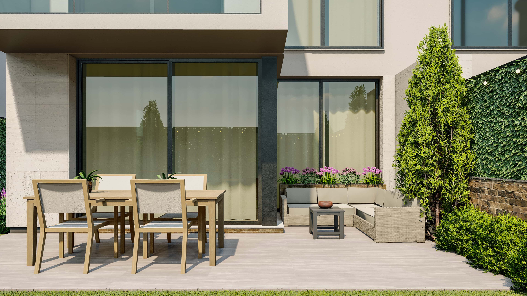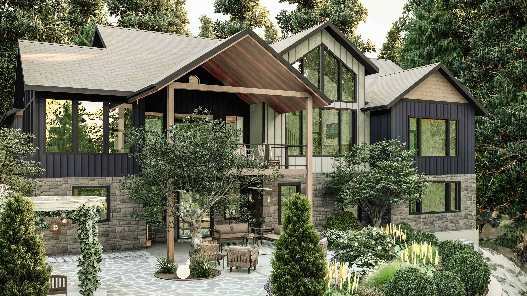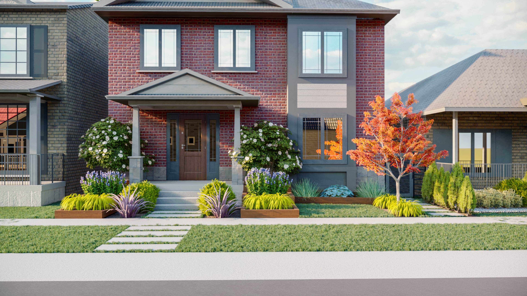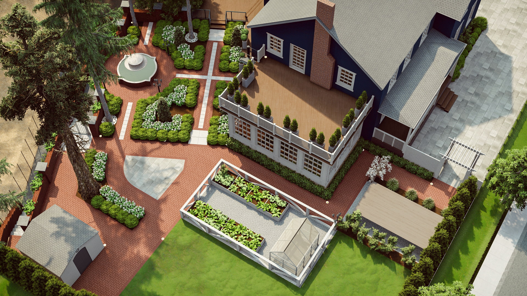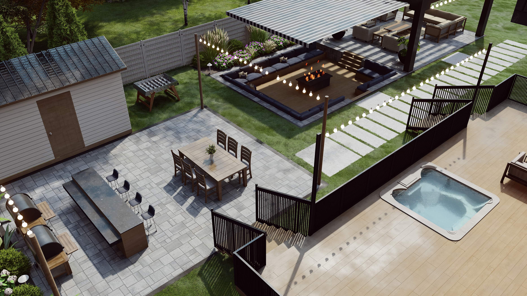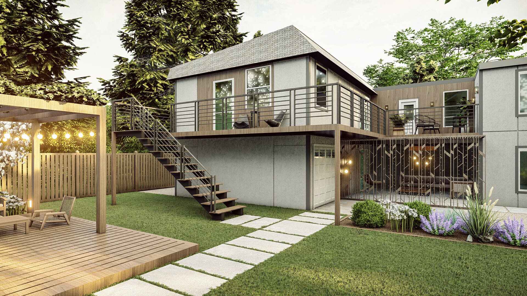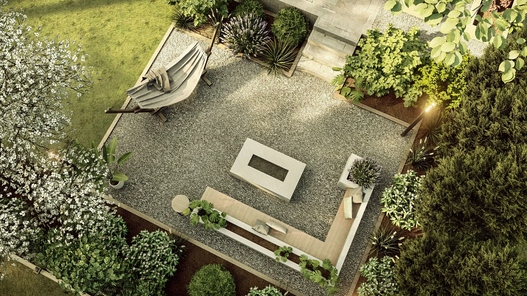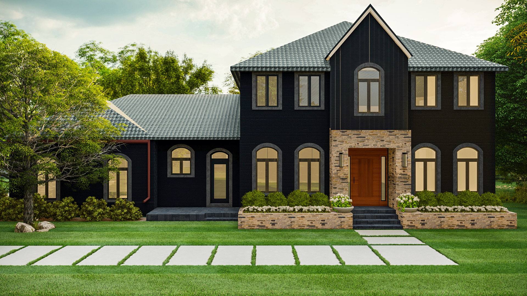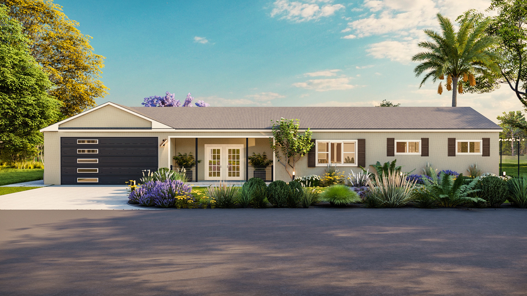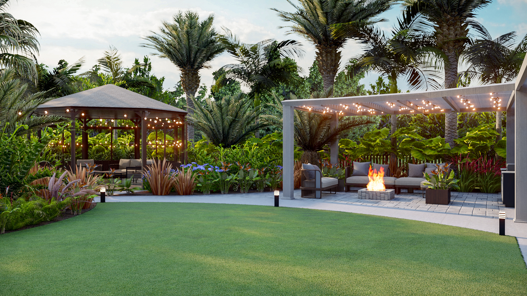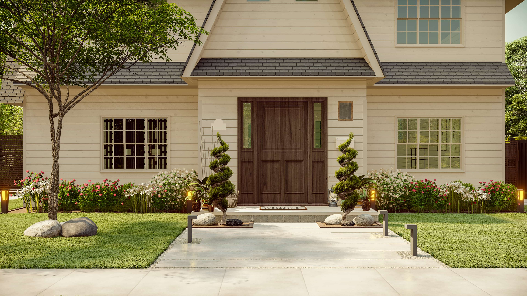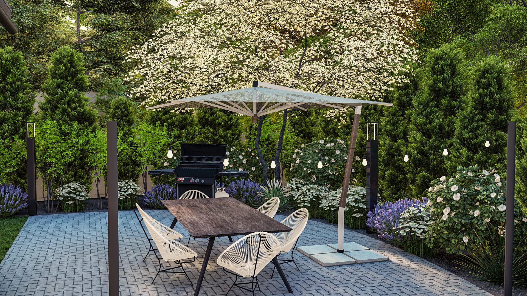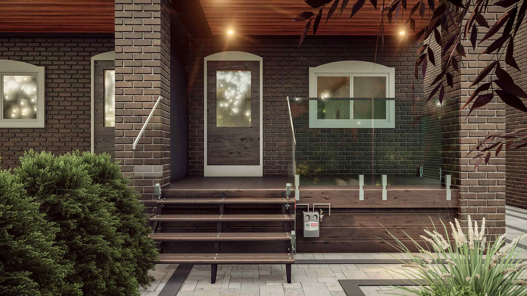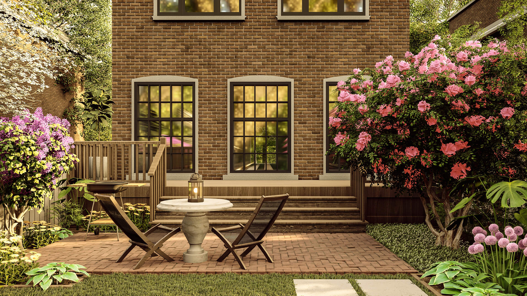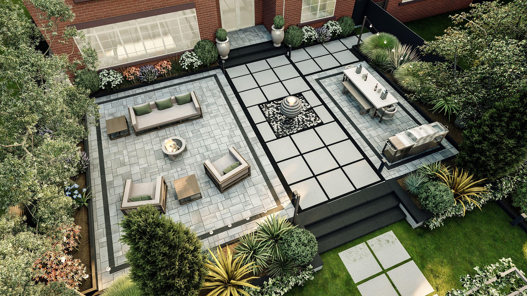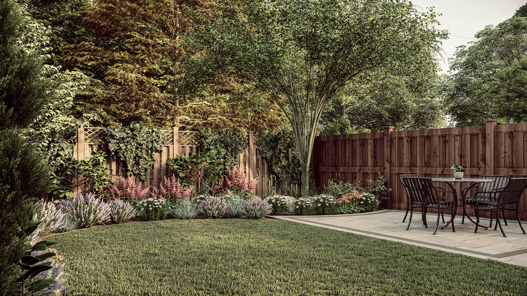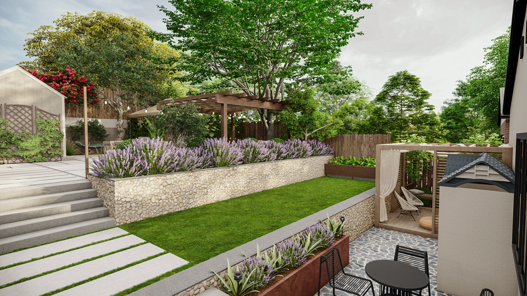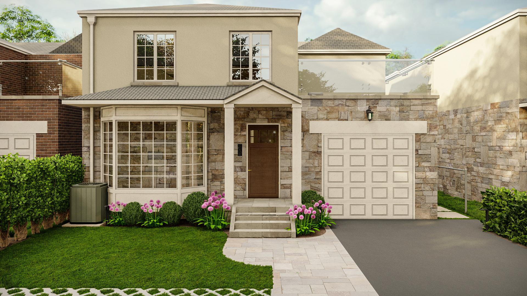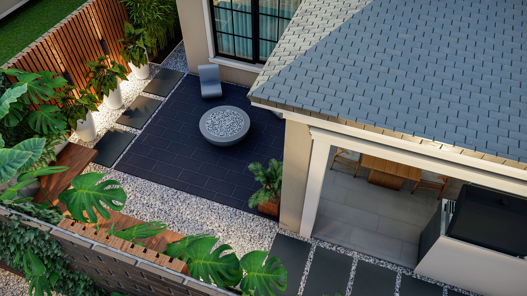- Gallery
- >
- Indoor-Outdoor Living Space Design
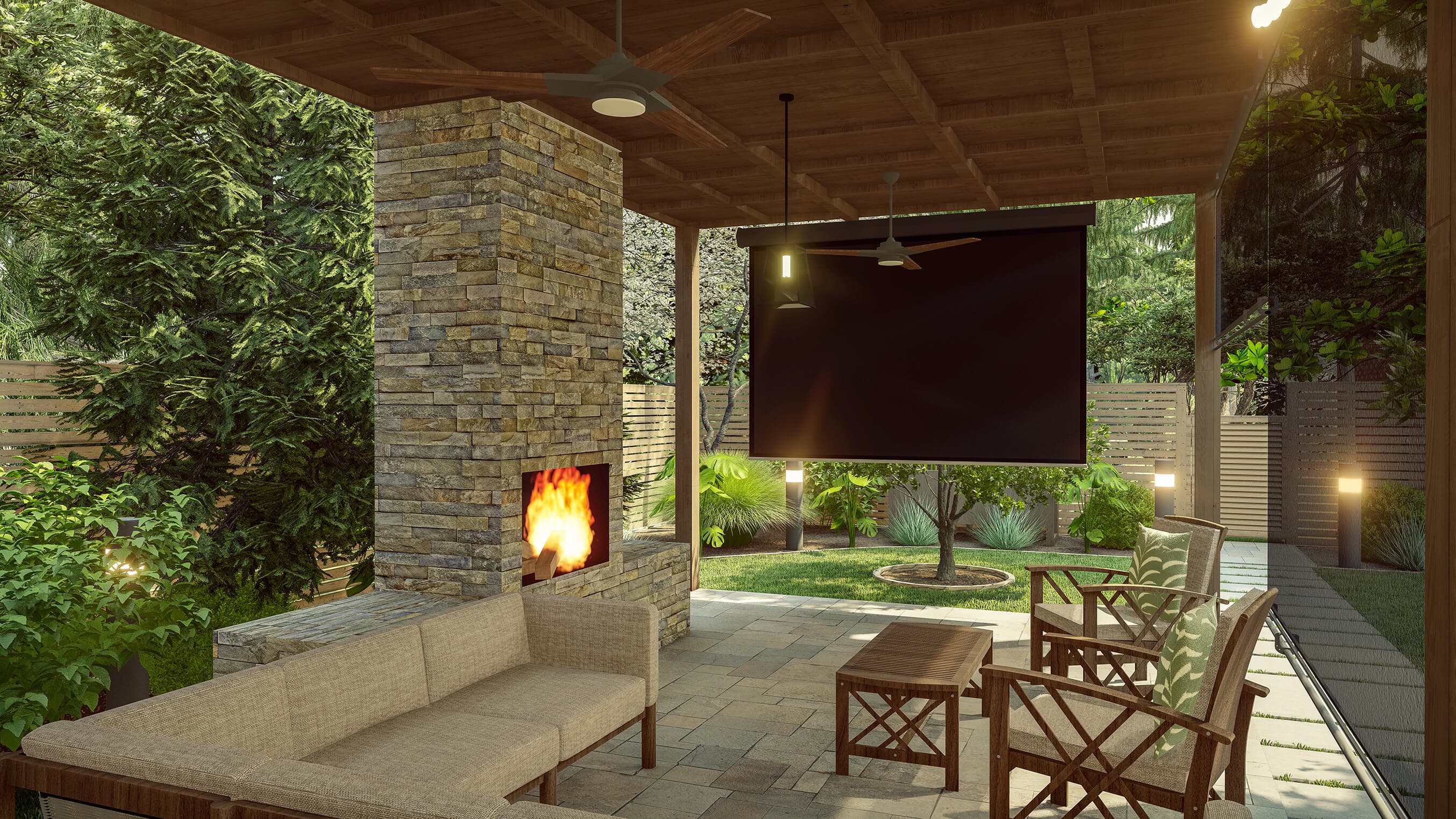
Indoor-Outdoor Living Space Design
Our valued client approached us with a desire to renovate their backyard and transform it into a seamless extension of their home. They had a clear vision in mind and expressed a desire for a rain-proof structure with a cozy fireplace and a large TV underneath it. Additionally, they requested a full outdoor kitchen island so they could fully enjoy cooking and dining outside.
In order to maximize the potential of their backyard, the client also wanted a great shed in the back corner, complete with a fire pit for relaxation and a beautiful view of the yard. As family was also a priority, they requested a separate play area for their children.
To ensure privacy from neighbours, the client desired low-maintenance plants that would grow lush and provide a natural barrier. We were delighted to take on this project and worked closely with the client to bring their vision to life.
Check out the project design to see the amazing results and learn how we can help you create the outdoor space of your dreams.
Project Details
Client’s Budget
CA 50k - 100k
Property Size
Up to 1/2 Acre
- Outdoor kitchen
- Kids play area
- Shed structure
- Fireplace
- Outdoor living space
- Privacy
- Entertaining
- low maintenance
- Comfortable
- Cool
