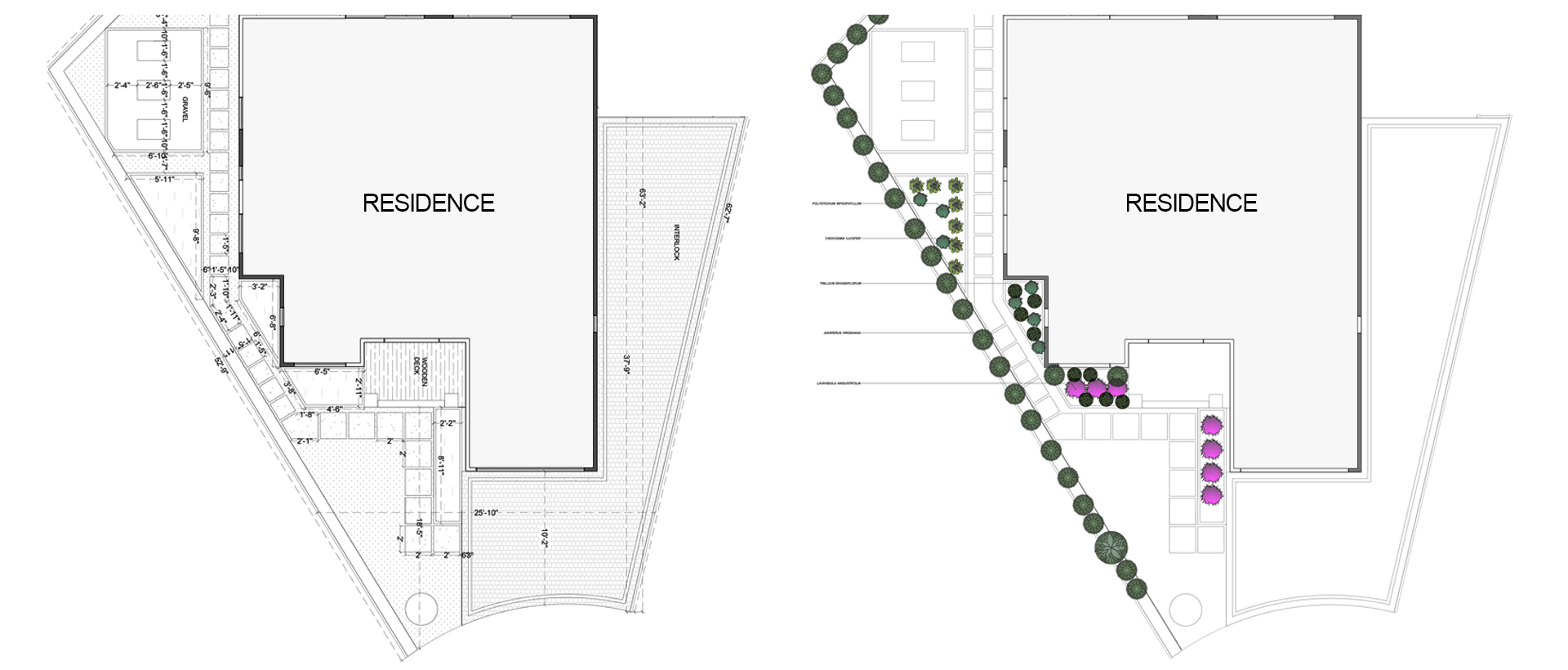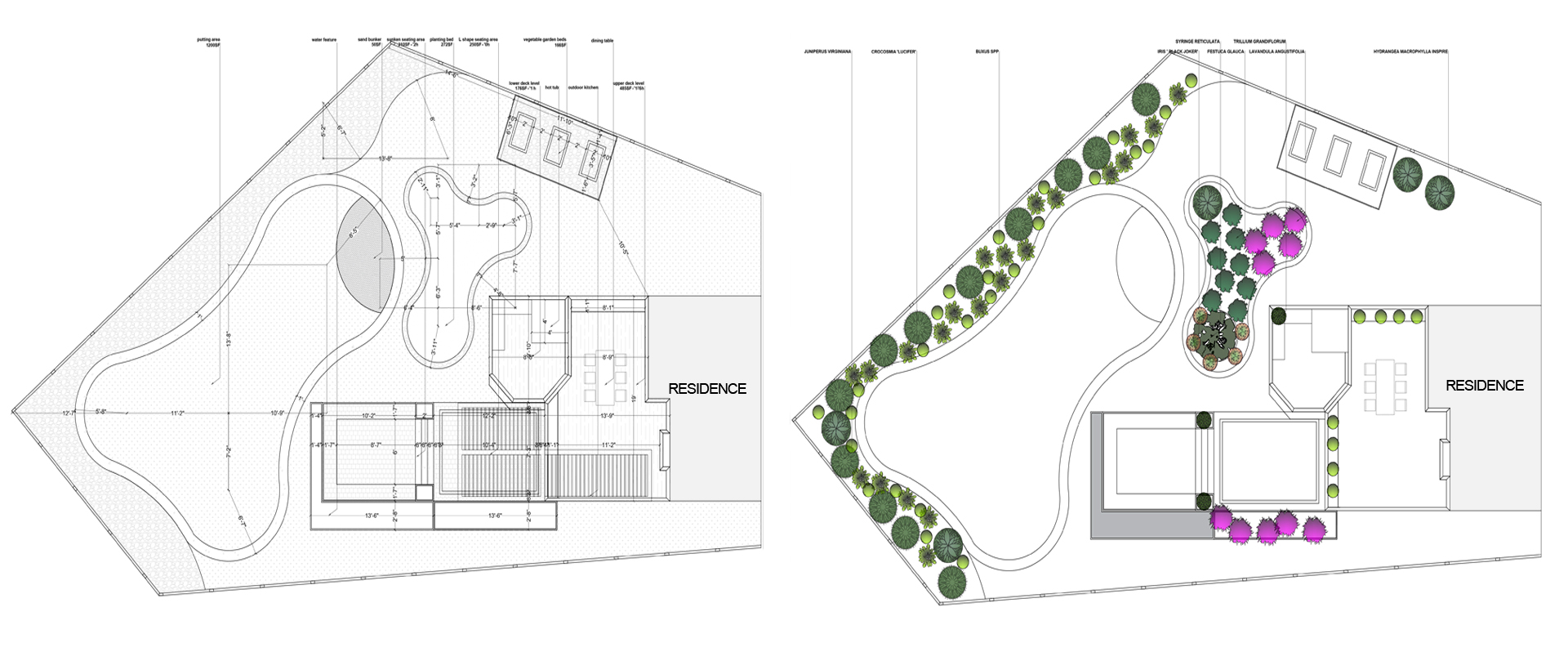What You Get
Get a clear understanding of what is included in your design package and what to expect after purchase.
Layout Plan
Where vision meets structure
Planting Plan
Garden vision in a plan
Lighting Plan
Details made simple
Specs Sheet
Details made simple
Frequently Asked Questions
We’re here to help
We have an amazing team of experts who are passionate about landscaping and making the world a greener and more beautiful place. Our team consists of talented landscape designers, highly skilled architectural engineers, brilliant horticulturalists, and other accomplished professionals with landscaping backgrounds. We also have a dedicated support staff that ensures everything runs smoothly for both our team and clients.
We totally get it - your space is a big deal! At Homely Design, we want you to feel heard and included throughout the design process. So, if you have any questions, comments or concerns about your space, our awesome customer service team is always here to help. Just give us a shout in our Digital Studio and we'll get back to you! We believe that exceptional client service leads to happy clients, and that's what we're all about.
Your Expert Designers are Ready to Help!
* Customized 2D plans
* Realistic 3D rendering images
* Detailed budget estimates
* Plant & furniture recommendations
* Eco-friendly design solutions
* Exceptional customer service



